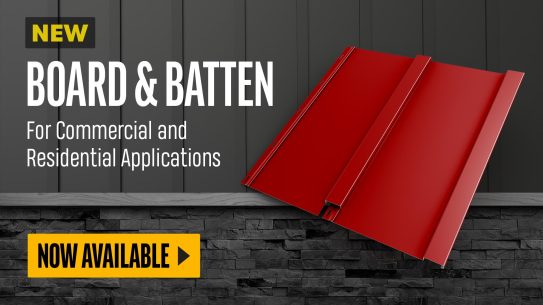
PAC-Shield CI Nail Base
Wall InsulationFeatures
Features
PAC-Shield CI Nail Base is an energy efficient rigid insulation panel composed of a closed cell polyisocyanurate foam core bonded to a premium performance coated glass facer on one side and 7/16” or 5/8” OSB or plywood on the other. It is designed for use in Type V commercial and residential wall applications to provide both continuous insulation and a cladding attachment substrate within the building envelope.
Applications
- Approved component of PAC-CLAD Wall Systems
- Provides continuous insulation (ci) for standard wood frame, FRT wood frame, steel stud, CMU and concrete exterior wall construction
- Suitable substrate for numerous claddings/finishes including metal, fiber cement siding, masonry, composite cladding systems, wood clapboards, wood shingles and vinyl siding
- Suitable for new construction and retrofit on commercial and residential exterior walls
Panel Characteristics
- Manufactured with NexGen Chemistry: Zero Ozone Depleting Potential (ODP); Contains no CFCs, HCFCs or HFCs; Virtually zero Global Warming Potential (GWP). Use of PAC-CLAD products help reduce the carbon footprintof buildings.
- Polyiso offers increased R-value per inch vs mineral fiber, XPS or EPS options
- A superior combination of high insulating properties and nailable surface
- Provides improved dimensional stability and fire performance
- ASTM C 1289 Type V made with Type II Class 2 foam
- Available in 4’ x 8’ (1220mm x 2440mm) panels in thicknesses of 1.5” (38mm) – 4.7” (119mm)
- Available with 7/16” or 5/8” OSB
- Available with 5/8” or 3/4” Plywood
Potential Leed® Credits For Polyiso Use
- Energy and Atmosphere
- Optimize Energy Performance
- Materials & Resources
- Building Life-Cycle Impact Reduction
- Environment Product Declaration
- Material Reuse
- Recycled Content
- Construction and Demolition Waste Management
- Indoor Environmental Quality
- Thermal Comfort
PAC-Shield CI Nail Base is an energy efficient rigid insulation panel composed of a closed cell polyisocyanurate foam core bonded to a premium performance coated glass facer on one side and 7/16” or 5/8” OSB or plywood on the other. It is designed for use in Type V commercial and residential wall applications to provide both continuous insulation and a cladding attachment substrate within the building envelope.
Applications
- Approved component of PAC-CLAD Wall Systems
- Provides continuous insulation (ci) for standard wood frame, FRT wood frame, steel stud, CMU and concrete exterior wall construction
- Suitable substrate for numerous claddings/finishes including metal, fiber cement siding, masonry, composite cladding systems, wood clapboards, wood shingles and vinyl siding
- Suitable for new construction and retrofit on commercial and residential exterior walls
Panel Characteristics
- Manufactured with NexGen Chemistry: Zero Ozone Depleting Potential (ODP); Contains no CFCs, HCFCs or HFCs; Virtually zero Global Warming Potential (GWP). Use of PAC-CLAD products help reduce the carbon footprintof buildings.
- Polyiso offers increased R-value per inch vs mineral fiber, XPS or EPS options
- A superior combination of high insulating properties and nailable surface
- Provides improved dimensional stability and fire performance
- ASTM C 1289 Type V made with Type II Class 2 foam
- Available in 4’ x 8’ (1220mm x 2440mm) panels in thicknesses of 1.5” (38mm) – 4.7” (119mm)
- Available with 7/16” or 5/8” OSB
- Available with 5/8” or 3/4” Plywood
Potential Leed® Credits For Polyiso Use
- Energy and Atmosphere
- Optimize Energy Performance
- Materials & Resources
- Building Life-Cycle Impact Reduction
- Environment Product Declaration
- Material Reuse
- Recycled Content
- Construction and Demolition Waste Management
- Indoor Environmental Quality
- Thermal Comfort












